A timelessly modern and classic kitchen for breaking bread: everyday with family and on hosting occasions.
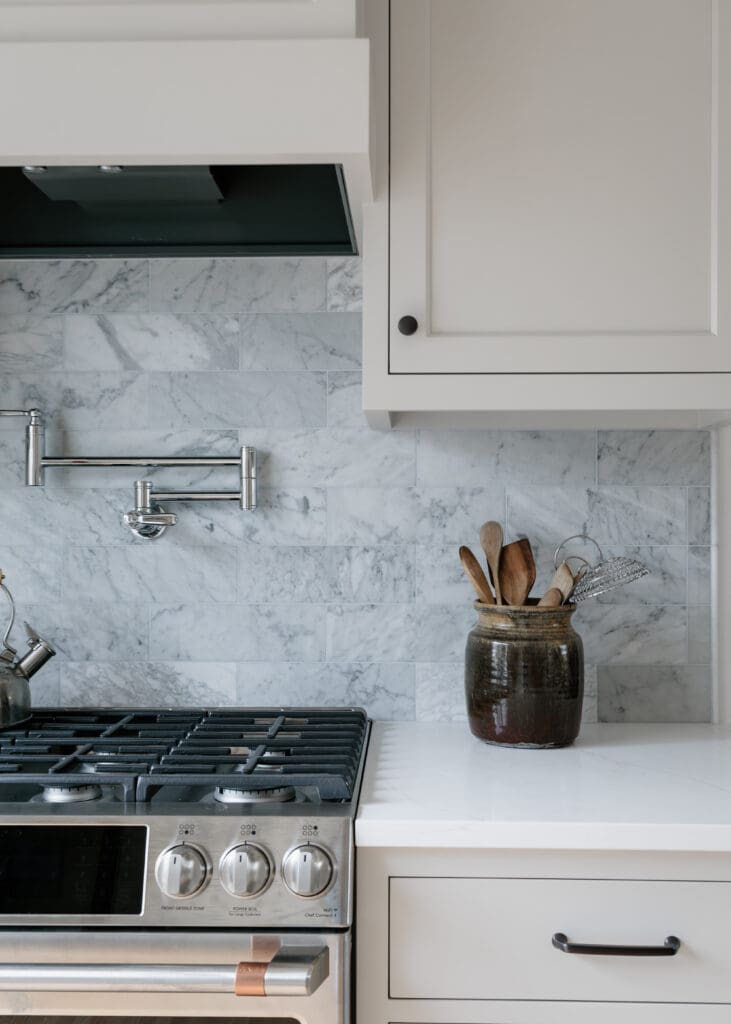
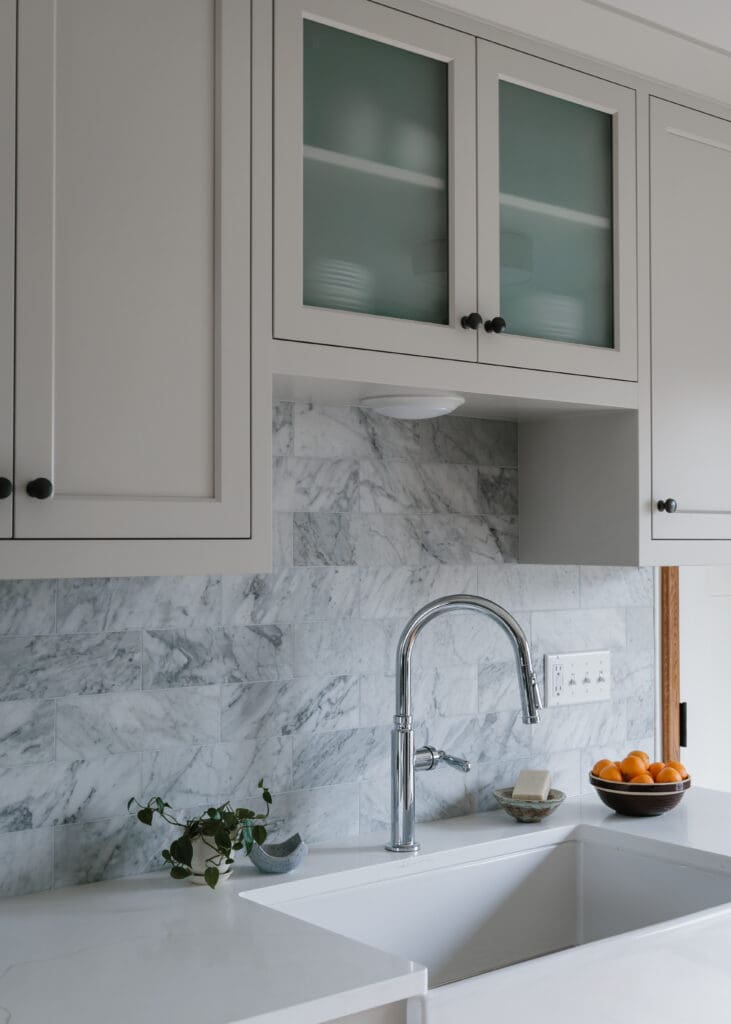
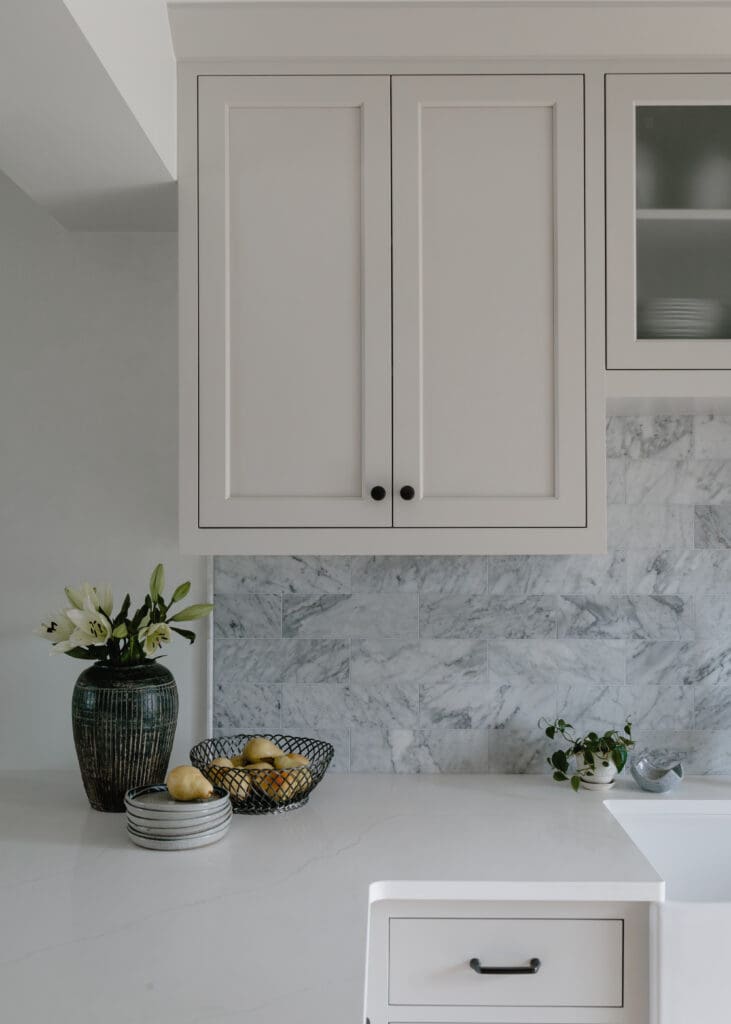
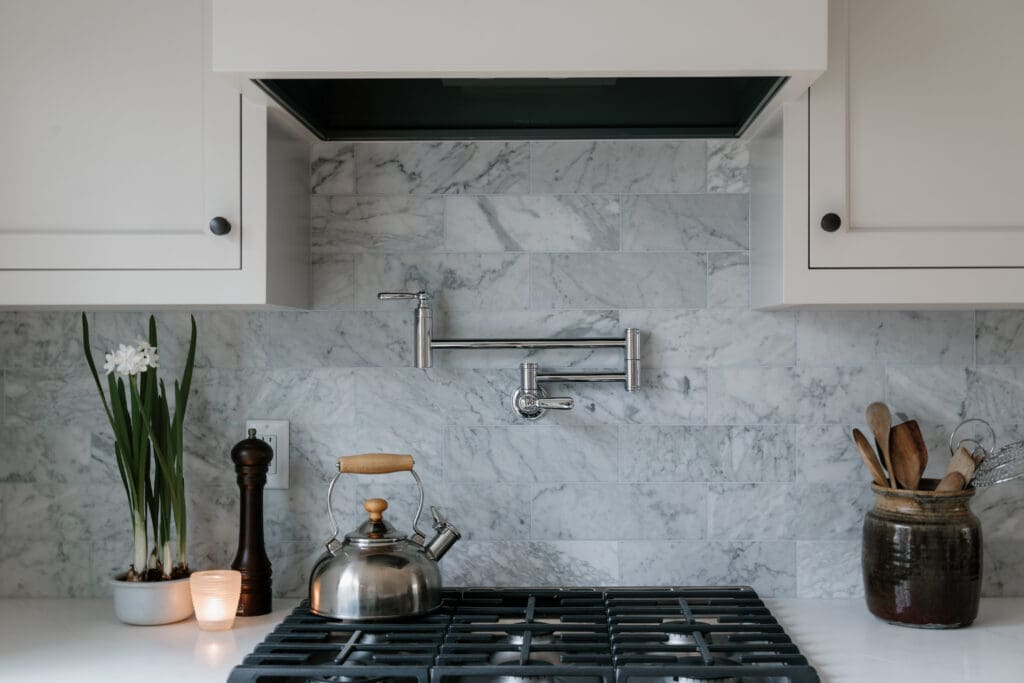
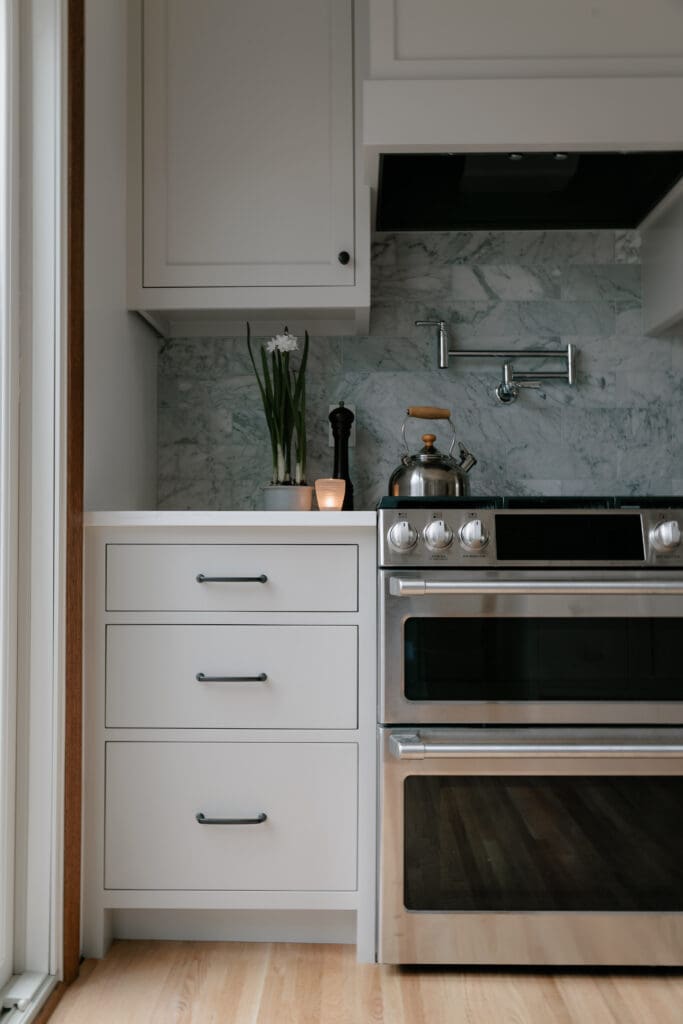
Life as a large family allows for connection opportunity at every bend. This Minnesota kitchen’s original layout needed thoughtful reconsideration to increase the ease of everyday life and occasional large hosting.
PrinceWorks approached the “more open space” project with priorities on access to the back patio, prep and daily gathering areas, and beautiful natural light.
Beauty and timelessness remained important. The team utilized classic shaker, inset cabinets, a marble backsplash and oak floors to achieve a modern yet English-inspired look. Sherwin Williams’ iconic “Agreeable Grey” balanced the light blue backsplash, keeping the space fresh and illuminated.
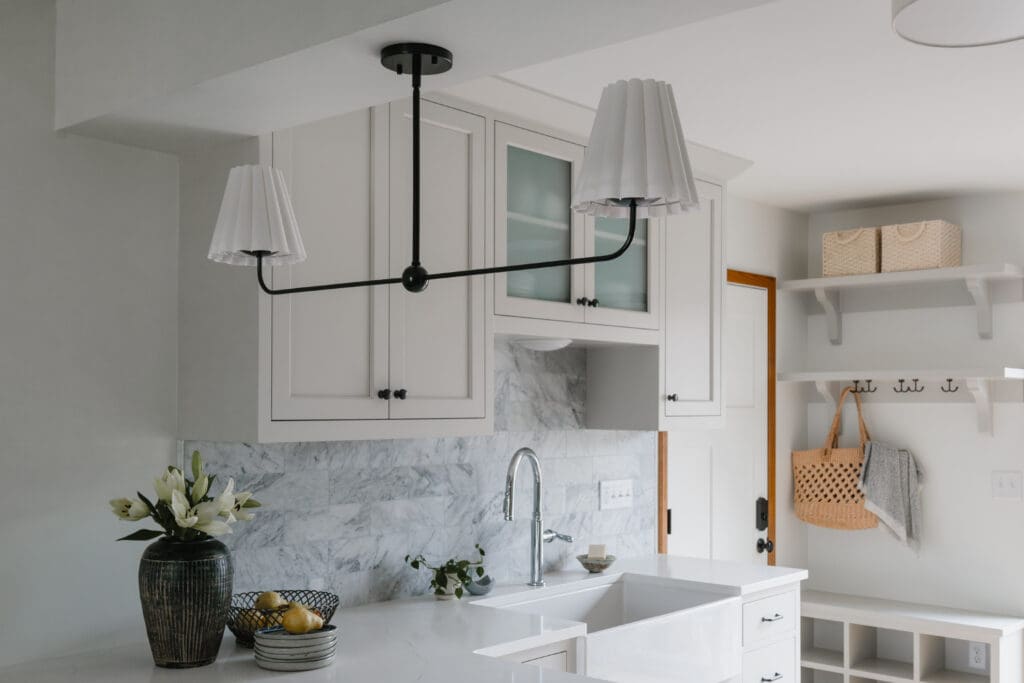
“I hope decades from now people still view this as a beautiful, classic kitchen.”
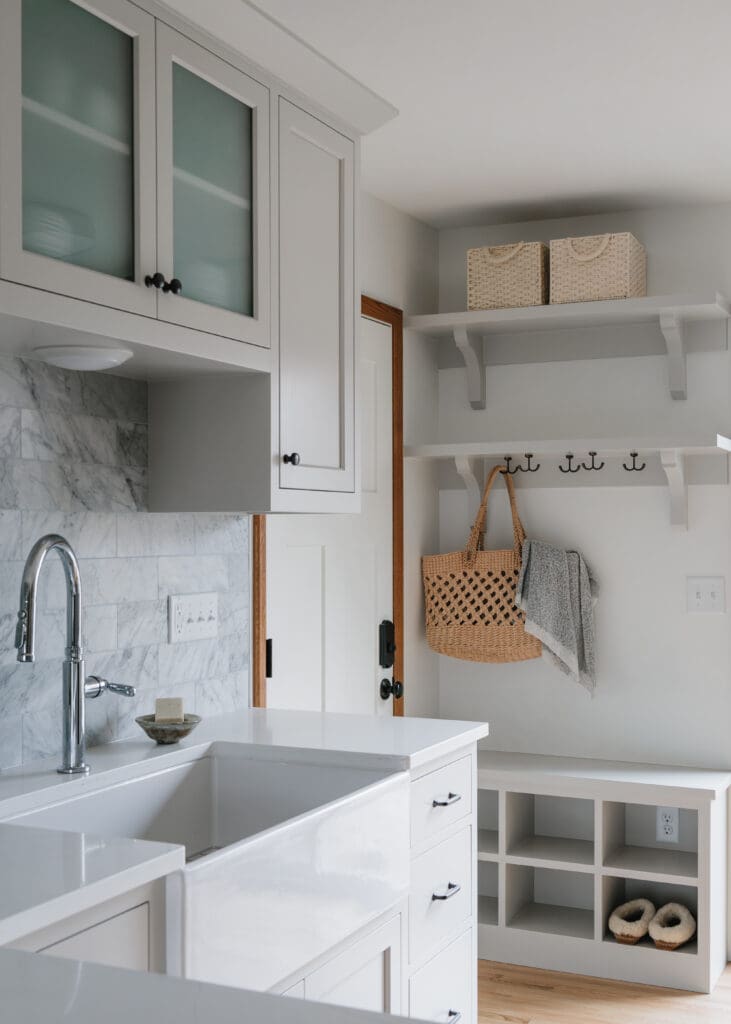
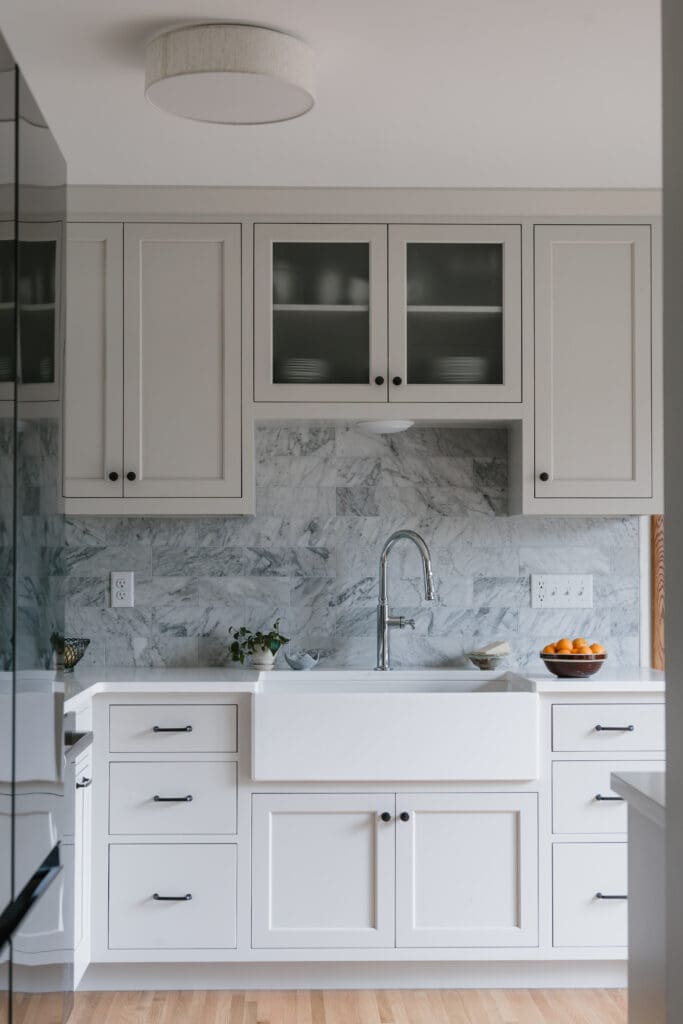
PrinceWorks added a walk-through pantry to make way for extra counter space in prep areas, as well as ample alliance storage and pantry space.The main floor half-bath tucked behind the butler’s pantry by a pocket door, allowing ample light to the interior of an otherwise windowless part of the kitchen.
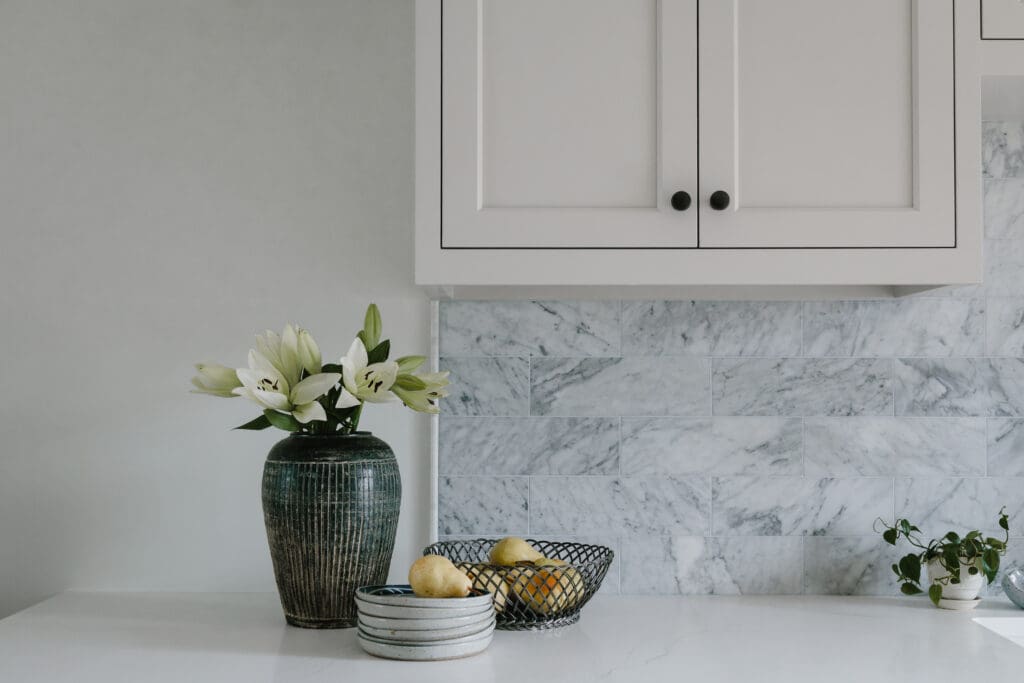
Photography: Audrey Christine Co.
Project Build & Design: PrinceWorks
Cabinets: Helianthus Woodworks
Counters: Innovative Surfaces
Paint: Sherwin Williams, Agreeable Gray
Stylist: Christie Fitch
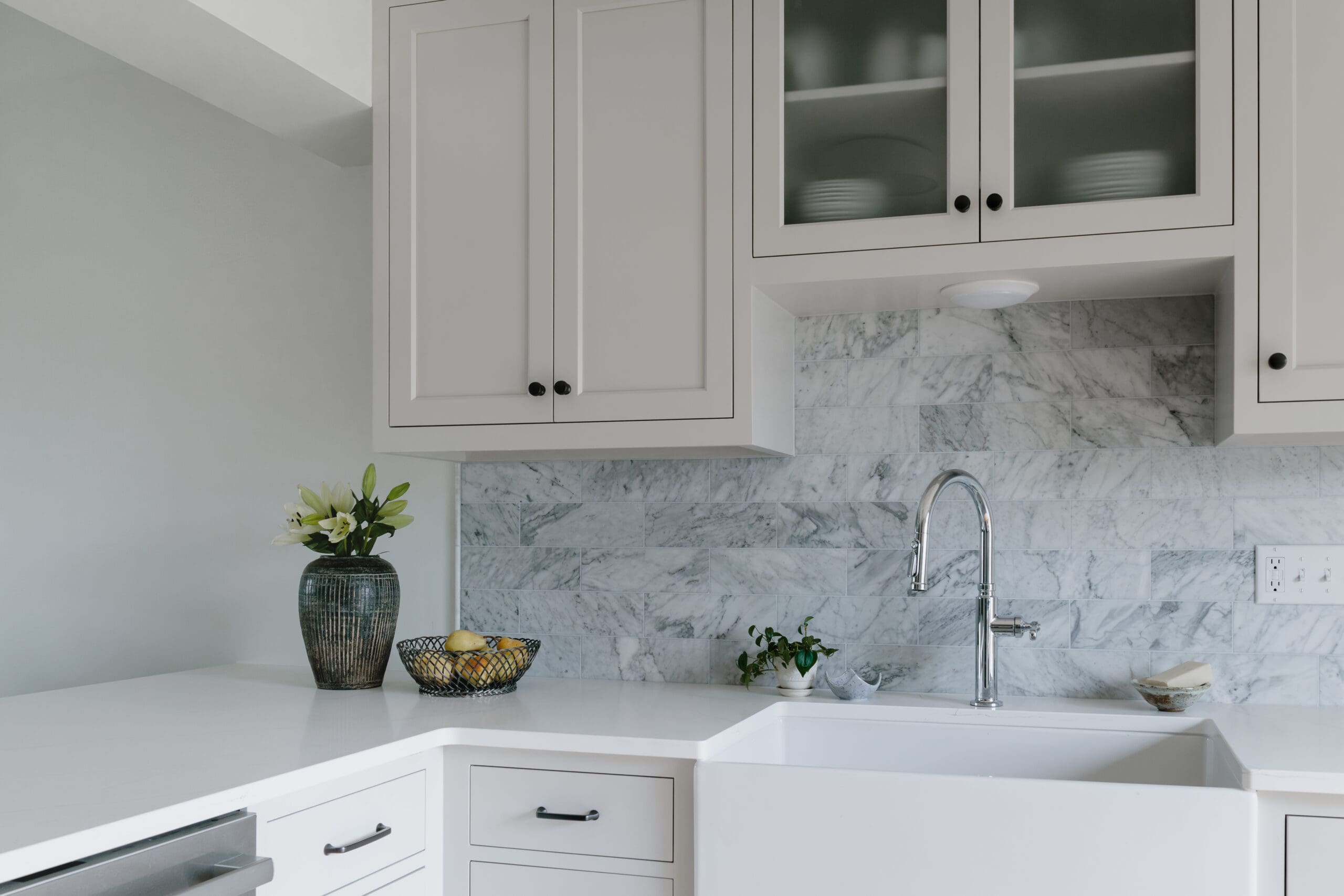
LEAVE A COMMENT
Comments